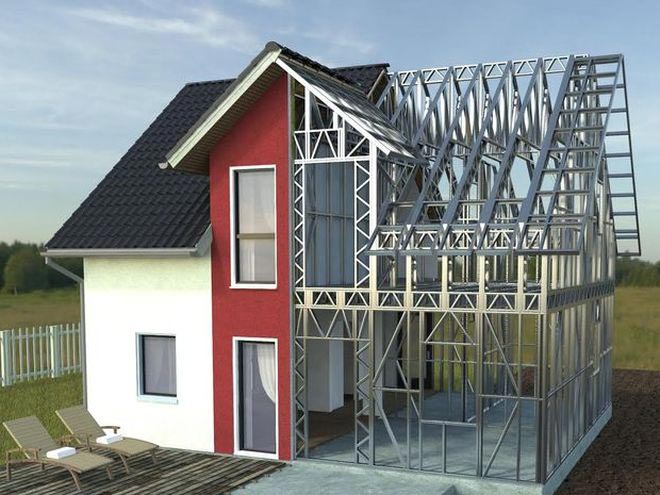Structural Steel Framing
Structural steel framing is a durable, reliable, cost-effective, sustainable option for low-rise, mid-rise and high-rise building projects and typically refers to building frame systems where the vertical and horizontal structural elements are formed by a system of structural steel beams and columns.
Column spacing is typically 25 to 45 feet on center, with spacing variations lower and higher depending on architectural requirements.
The range of available shapes and sizes allows virtually any architectural requirement to be met.

Hot-rolled structural steel shapes such as wide-flange beams and columns are defined in ASTM A6, Standard Specification for General Requirements for Rolled Structural Steel Bars, Plates, Shapes and Sheet Piling.
A variety of hollow structural sections (HSS) formed from steel plate are available from various manufacturers.
Built up structural sections can be fabricated using steel plate.
Structural steel framing is typically designed, fabricated and erected in accordance with standards developed by the American Institute of Steel Construction in the United States and the Canadian Standards Association in Canada.
It is also adaptable to almost any architectural layout and is used routinely on a variety of building projects.
Structural steel is the most popular framing material for non-residential buildings in the United States, with over half of the constructed square footage framed in structural steel on an annual basis.
مرکز ال اس اف ایران
پیام دشت پارس مجری تخصصی سازه های فولادی سبک ال اس اف LSF با هدف ارتقاء صنعت ساختمان در زمینه طراحی، تولید و اجرای سیستم قاب سبک فولادی (Lightweight Steel Framing)با بهره گیری ازتجربه و تخصص در سال ۱۳۸۵شروع به فعالیت نموده و با توجه به افزایش روز افزون تقاضای ساخت ساختمان به روش LSF با مزایای فراوان اعم از مقاومت در مقابل زلزله ، کاهش زمان ساخت ، جابه جایی آسان ، دقت بالا در اجرا و قابلیت بازیافت تا ۹۵درصد و..... تمامی تلاش خود را معطوف به بهره گیری از این تکنولوژی نوین ساختمانی نموده است و در حال حاضر به عنوان یکی از برترین شرکتهای سازنده ساختمان به روش صنعتی (قاب فولادی سبک) ارائه خدمات می نماید.
با ما به رویاهایتان نزدیکتر شوید
طراح، سازنده و مجری سازههای سبک فولادی (ال اس اف)
طراحی , مشاوره و نصب مزارع خورشیدی
انجام کلیه امور طراحی از صفر تا صد
ساخت اضافه اشکوب در 60 روز
ساخت ویلای مدرن در 90 روز
طراحی ، محاسبات وفروش سازه های LSF & CFS
تماس با ما :
1-ایمیل شرکت : info@lsf.ir
2-شماره های تلفن ثابت : 22491383-22448448-021
3-آدرس دفتر : تهران – پاسداران - خیابان گل نبی - پلاک 40 - طبقه چهارم شرقی - واحد 404
4-همراه مهندس محمدی : 09124942628
5-همراه مهندس چشمه علائی :09123399587
- ۰ ۰
- ۰ نظر